“Always believe that something wonderful is about to happen.”
— Coco Chanel
Boho Bungalow Pre-Renovation
This 1940s bungalow was in desperate need of a facelift - both inside and out. It had been a rental for years and I have to admit that when my husband, Micheal, suggested that we make it our home after we sold our building in the city, I wasn’t thrilled at the prospect. I had to keep reminding myself of the quote above … something wonderful was going to happen! As I walked through the house, I began to form a vision of what it could be - what was one more renovation?
As with any renovation project, there were many ups and downs and I had to constantly focus on enjoying the journey! As we missed move-in deadline after deadline, my frustration grew and I wanted to scream '“why is this one so hard?” But that’s the way of renovations - there are always unexpected delays and setbacks, on some projects more than others. If you’re undertaking a renovation of any sort - or building a new home - have patience and know that there will always be missed deadlines! Sometimes delays are a blessing in disguise as they give you time to make a design change you hadn’t thought of previously.
“We shape our homes, and then our homes shape us.”
Winston Churchill
Welcome to the Journey of the Boho Bungalow Renovation
Living Room/Kitchen Before Slide Show
A lot of work took place ‘behind the scenes’ - all of the popcorn ceilings had to be scraped and then smoothed out, paneling removed and then original plaster walls repaired and wood floors refinished - before any design elements could be implemented! And did I mention new wiring throughout the house?
Living Room/Kitchen After Renovation

Living Room with Dark Blue Accent Wall. Being an anti-TV-over-the-fireplace designer, it was really the only place to put ours. The dark colored wall helps keep the TV from becoming the focal point in the room! We also created custom built-ins on either side of the fireplace, lowered the bricks and added a reclaimed wood mantle.

Living Room Looking into Kitchen. We enlarged the opening between the two rooms added a more spacious feel.
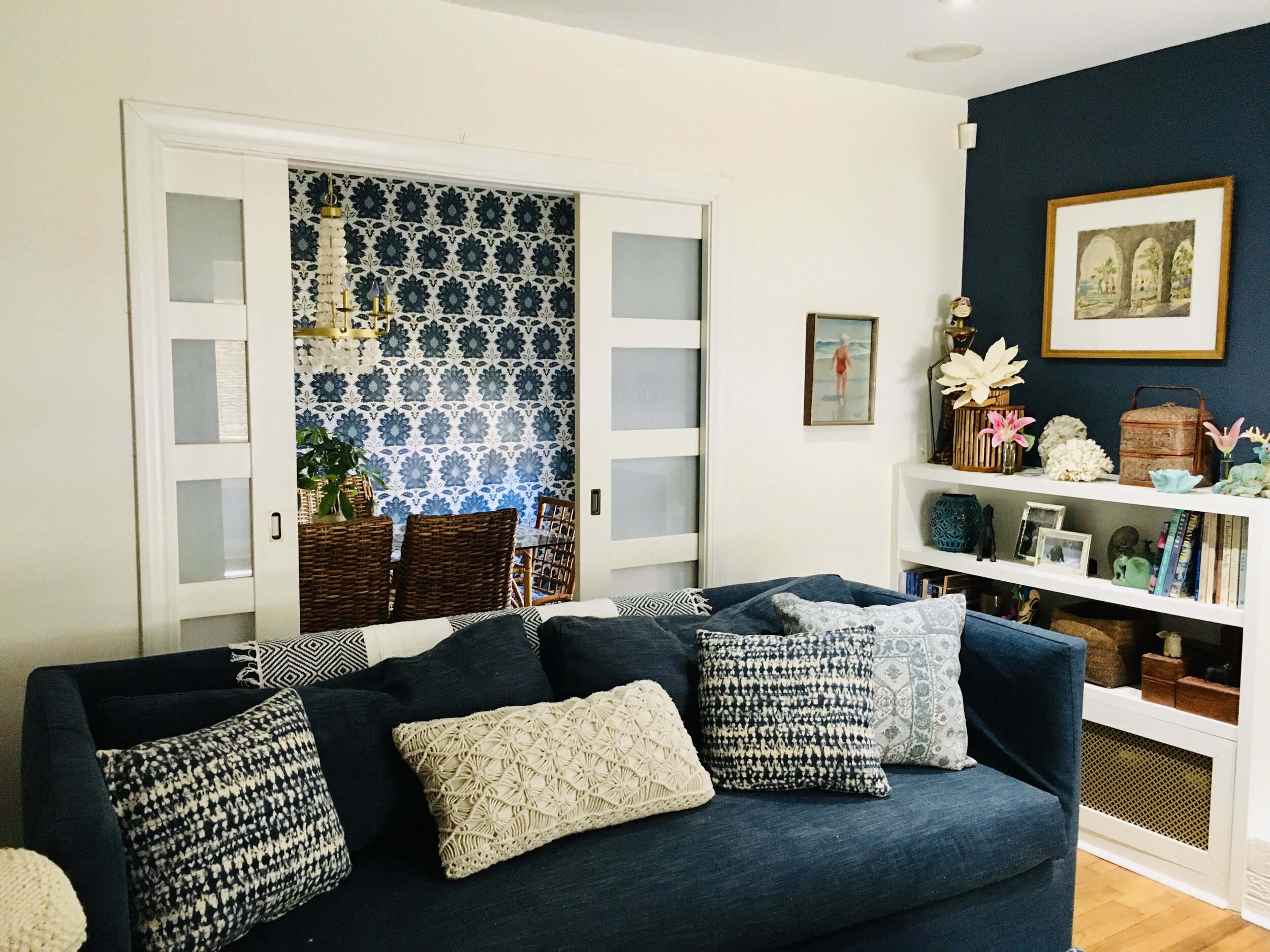
Living Room Looking into Dining Room with New Pocket Doors with Glass Panels
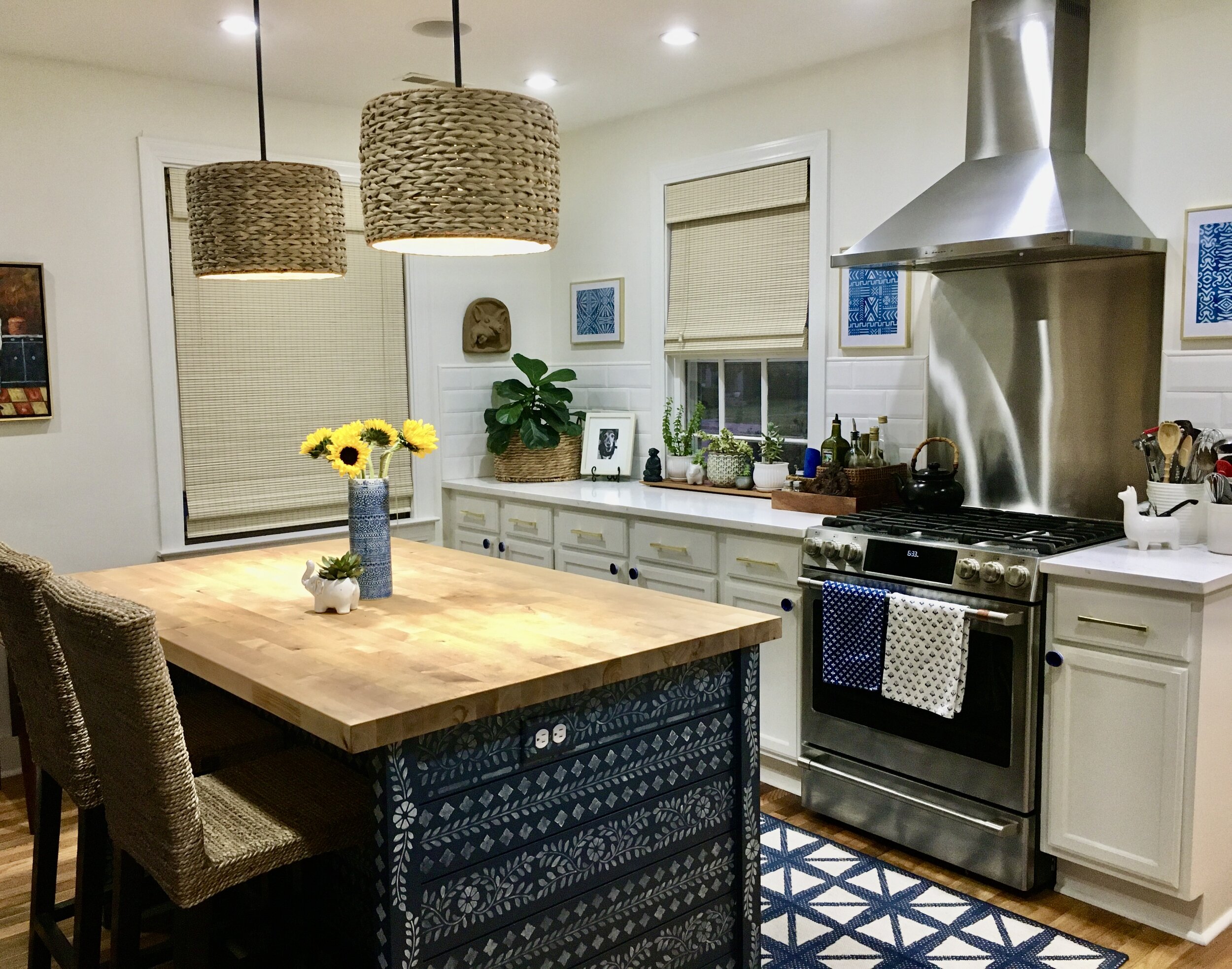
Kitchen - Quartz Countertops and Butcher Block on Custom Island

Prep Sink Area with Reclaimed Wood Shelves and Tile Back Splash

Kitchen with Custom Built-in Over Fridge

Custom Kitchen Island Painted with Faux Inlay Design - with Microwave and Room for Cookbooks.

Kitchen with Added Vintage Wood Beam
Before and After Butler’s Pantry
At some point in the bungalow’s history, a mud/laundry room was added. The major issue was that there were three doorways in one small room rendering it very dysfunctional! We removed one of the doors and bricked in the exterior - now the room is a wonderful butler’s pantry with plenty of cabinets for storage, a full sink and dishwasher.

3 Doorways - Not Conducive for a Functional Space

The Doorway was Too Narrow

Removed Door to Provide Additional Wall Space

Looking into Butler's Pantry. We removed the doorcasing, making for a cleaner look and adding a bit of width to the entrance.

Butler's Pantry with Full Sink and Dishwasher, and Butcher Block Countertops. Designer Tip: Often cabinets don't fit perfectly in a space and builders often just put in a blank facade - use that extra room to make a small cubby for sheet pans and pizza peel!

And More Storage - because you can never have too much!
Renovation Tip: If you have an older brick home with rooms that were added onto the original - chances are you’ll find a brick wall hiding behind sheet rock!
It takes some work and often the bricks may need repair, it’s worth it if you love brick walls like I do!
The brick wall restored! To the right of the window, was once a door and now there’s room for more cabinets and countertop.
Dining Room - Before and After
We shortened the wall between the living and dining room and added sliding doors with glass panels. Being able to close the doors creates an intimate atmosphere when hosting dinner parties. During the day the doors are usually open adding a more open feel to the space.

Dining Room/Living Room Pre-Renovation
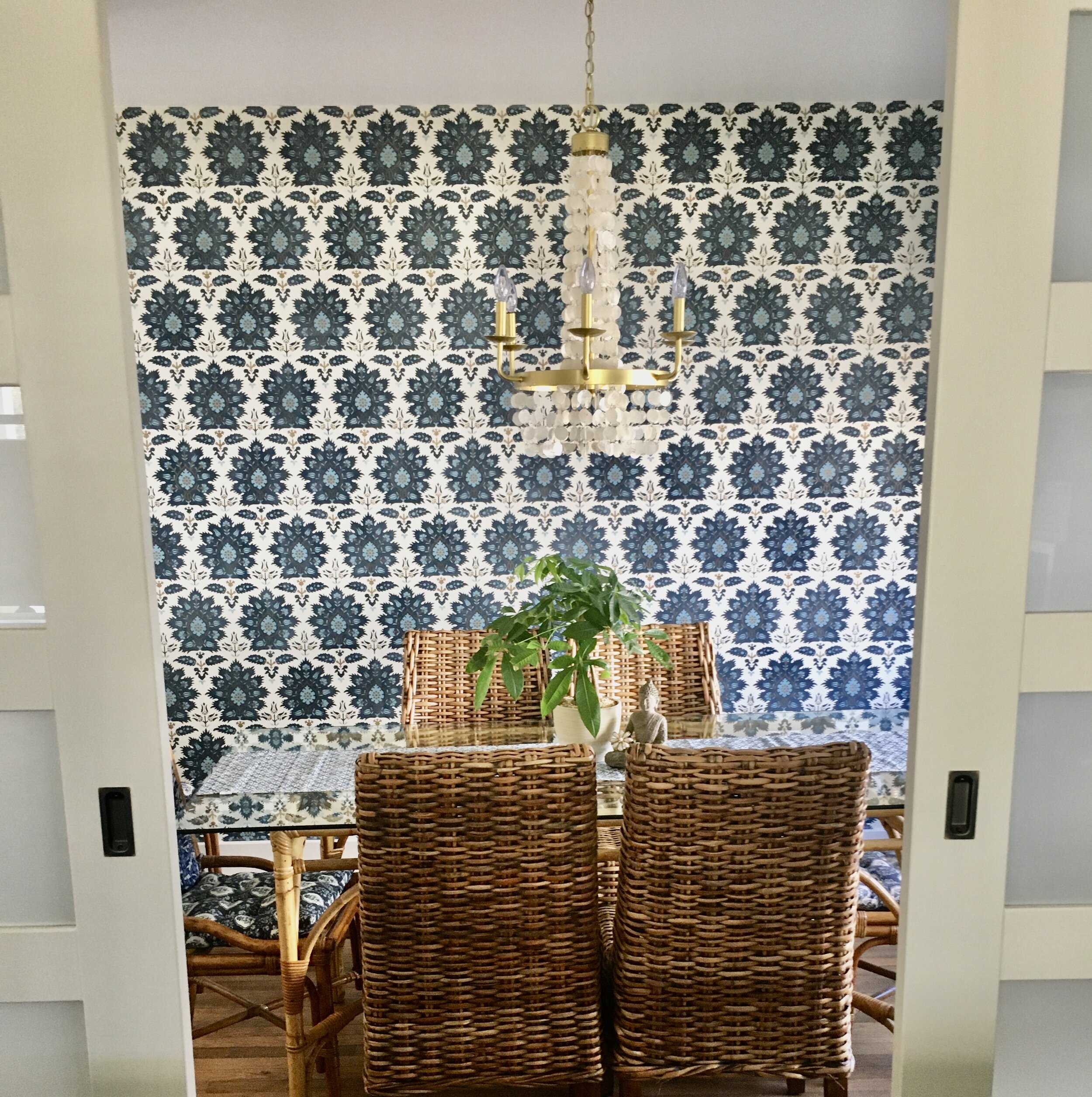
Hand Painted/Stenciled Accent Wall in the Dining Room

Ready for Dinner Parties as Soon as the Pandemic Lets Up!
Guest Bath - Before and After
Many of the 1940s bungalows had a furnace somewhere in the hallway - surrounded by bricks and then eventually they were enclosed in sheetrock. Ours was also taking up space in the guest bath, making a small room even smaller. We removed the old brick furnace, adding much needed space to the guest bath. Once again, a lot of work but well worth it! Another improvement was removing the window from the tub/shower area. Natural light is nice in a bath, but not when the window is subject to so much moisture!
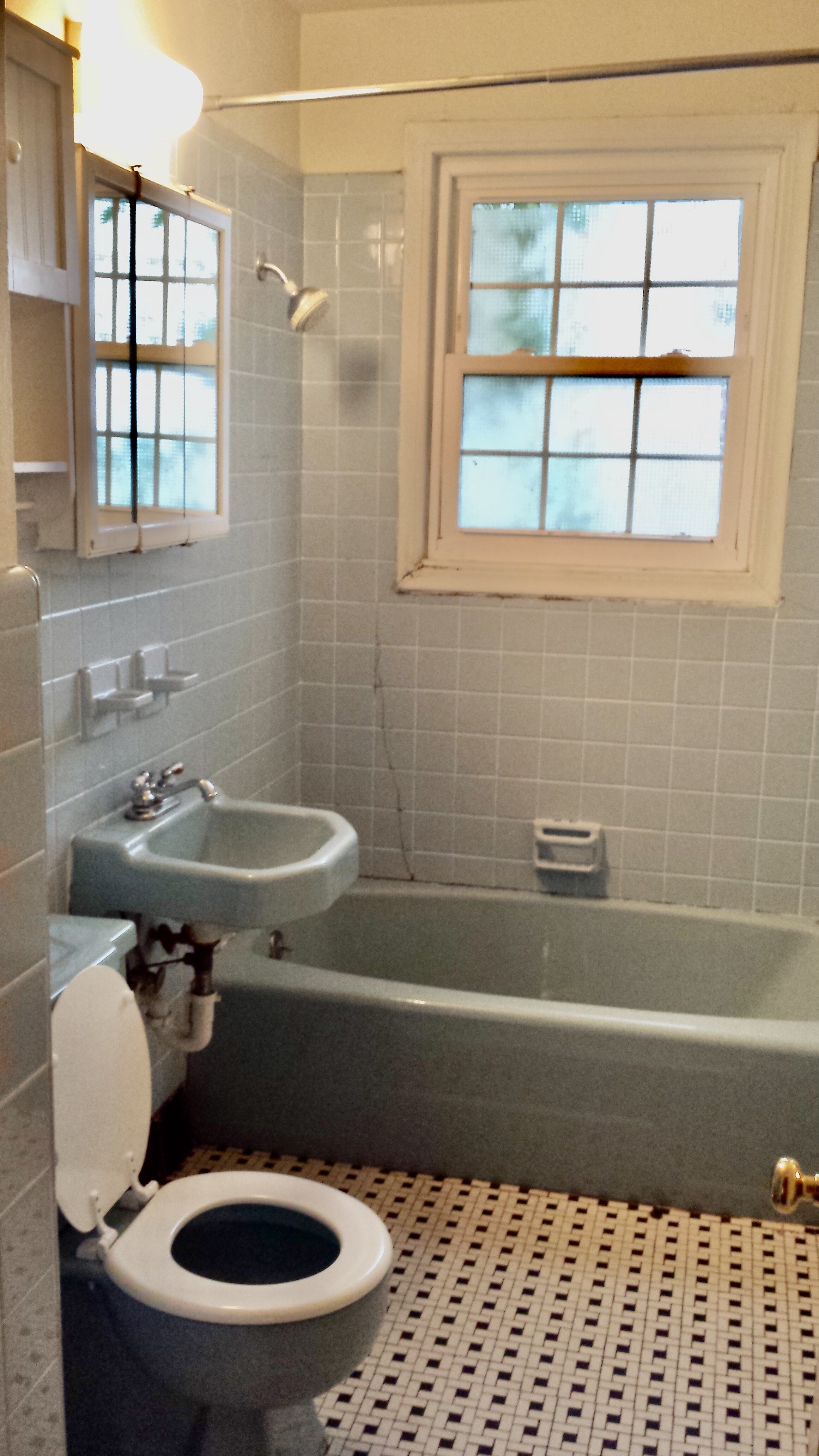
The Original Bathroom

Tearing Out the Old Furnace - Look how much space it was taking up in the guest bath!

Reconfigured Guest Bath with New Tub, Tile, and Vanity. We couldn't save the old tile floors but found a similar style at a tile warehouse sale - they didn't have enough of the black and white to do the whole floor, so I created a black border and saved a ton of money!

Removing the old furnace gave us room for a full size vanity and makes the room seem so much larger! The vanity is an old dresser I found on FB Marketplace and painted with a faux inlay design.
Back Part of the Bungalow - Laundry Room with Sewing Nook
The back part of the bungalow had a two bedroom addition with a tiny bathroom. Although four bedrooms would be nice, we opted for a three bedroom, 2 bath with a separate laundry room and a space for sewing/crafts.

One of the Back Bedrooms - the wood on the floor is marking off the master closet and tub area and space for washer/dryer on the other side of what will become a wall. DESIGN RENOVATION TIP: Even if you have architectural drawings, mark off a space so you can physically walk around and see how it works! You can use wood, painter's tape or large sheets of brown paper laid on the floor.

The Old Closet. Found more original brick!

Hand Painted/Stenciled Accent Wall in Laundry/Sewing Room

Sewing Nook - By opening up the old closet we were able to make room for my sewing machines and fabric along with a work area.

Laundry Area
The Master Suite
When we reconfigured the back part of the house, we created a master suite with a walk-in closet, bathing and dressing area and a separate lavatory … all opening onto the backyard patio, once we removed a window and replaced with a door! We also added v-groove planks to the master suite ceilings painted in a gloss white to give the rooms a feeling of spaciousness. The carpet was ripped out and new wood floors installed to match the rest of the house.

Master Bedroom Pre-Renovation
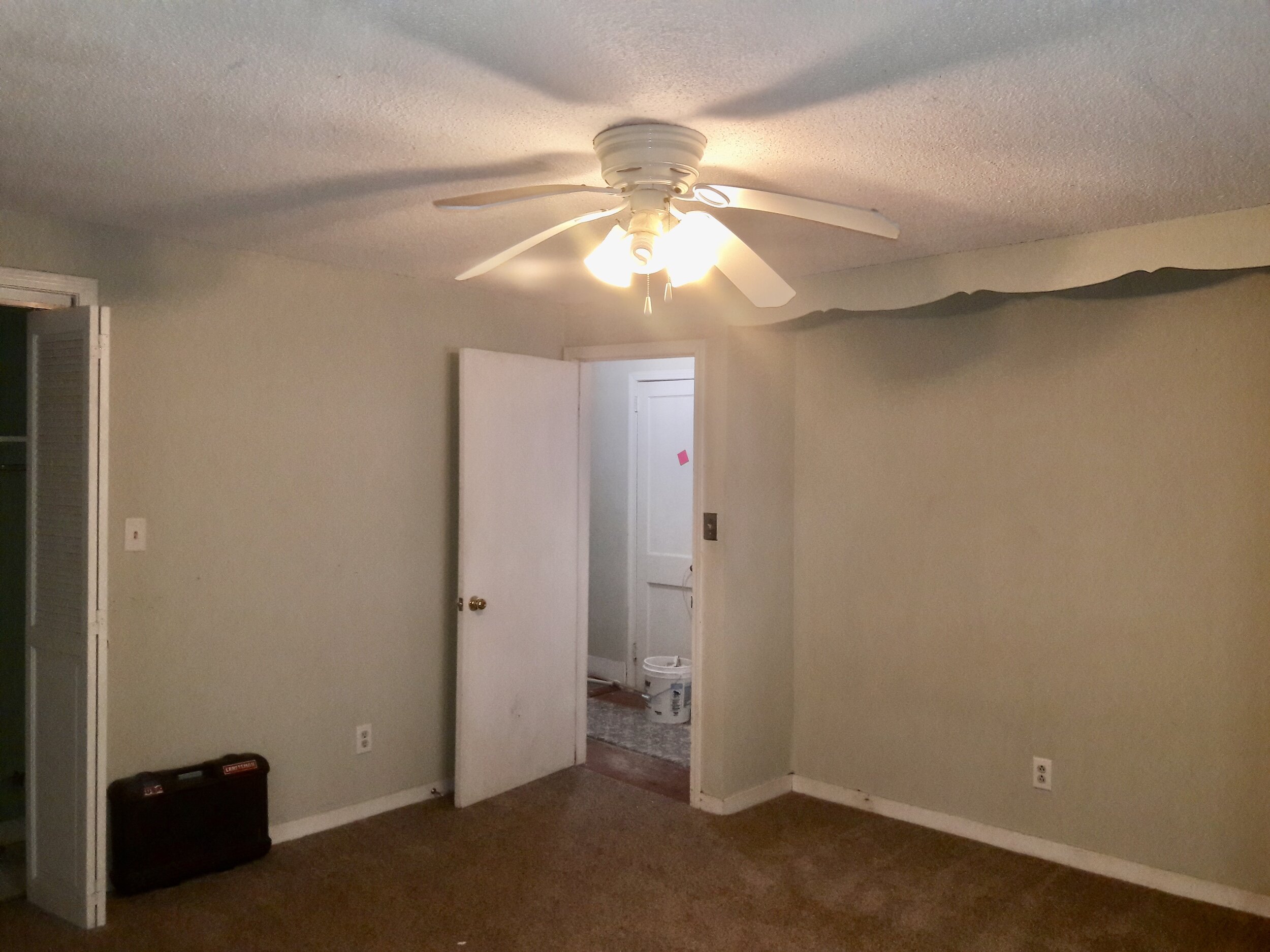
Master Bedroom Pre-Renovation with TV Nook

Master Bedroom All Fresh and New!

Newly Added Door to Back Patio - and Hope Laying on "Her" Bed - everything in our home is dog friendly!

Master Bedroom - New Wood Doors on "His" Closet

Master Bedroom TV Nook
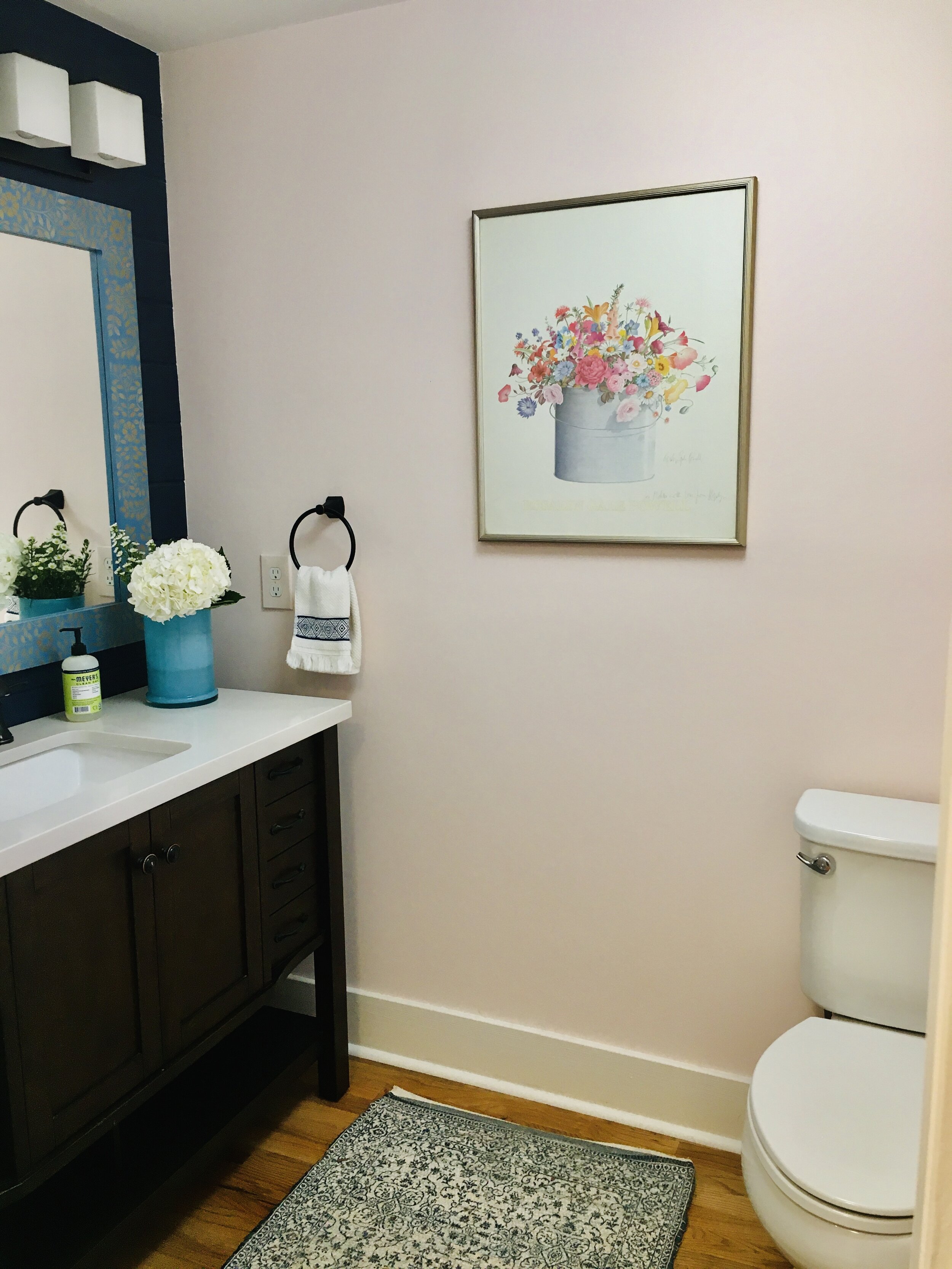
Master Lavatory

Original Back Bathroom

Original Back Bathroom

New Dressing Area Leading to Tub/Shower with Pebble Floor - and Hand Painted Buddha on the Wall. Pocket Doors with Glass Panels Open Up to Walk In Closet

Pocket Door to Match Closet Doors

Additional Built In Storage

Dressing Table - DESIGN TIP: A fresh coat of white paint and new drawer pulls can transform almost any piece of furniture! This was a 'throw away' that my hubby salvaged.

Master Walk In Closet (half of it) - BUDET/DESIGN TIP: Like many, we were working within a budget and I had to decide where my priorities were in regards to spending. I wanted a large airy functional closet but I didn't want to break the bank and honestly I'd rather put my money into furniture and accesorries! I ended up choosing to order from Modular Closets online and they were wonderful! They helped me put together the entire closet before I ordered and everything including shipping was about $1,200 - and it arrived within days! The cost was less than it would have been to buy all the materials and have have hubby build it.











